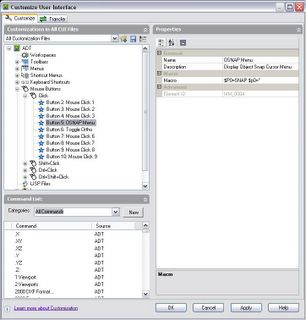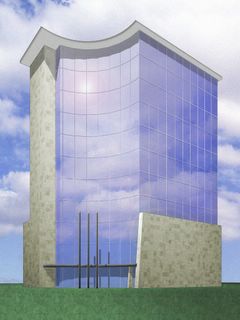An updated DLL file to fix two issues associated with the new Customize User Interface [CUI] feature added to AutoCAD 2006 and related vertical products, including Architectural Desktop 2006 is now available from the Autodesk website.
Be sure to read the "Readme" and follow the installation instructions included therein. A description of the issues resolved is also in the "Readme".
June 24, 2005
June 23, 2005
Matt Dillon on Using Divisions to Manage Design Options
Another post by the master, this time on using the Divisions feature in Project Manager to handle design options. If your work involves designs that can have multiple options for various features - for example, the same house with either a two-car or three-car garage, you will want to check out Matt's tutorial.
June 11, 2005
Assigning Commands to Mouse Buttons in ADT2006
If you have a mouse with more than three buttons, the Autodesk Architectural Desktop Customize User Interface dialog makes programming those additional buttons a breeze. No more assigning a menu action to a function key [by a reference to another menu item, for pop up menus like the SNAP menu], then opening up your mouse software and assigning the action to the mouse button. Now you can set a macro right in the CUI file.
Type CUI at the Command: prompt to open the Customize User Interface dialog. Expand the mouse buttons item and then expand one of the subitems: Click, Shift+Click, Ctrl+Click or Ctrl+Shift+Click, depending upon how you want to activate the macro. Click requires just clicking the mouse button, Shift+Click requires depressing and holding the Shift key, then clicking the mouse button, etc. Finally, select the button you wish to modify [or right click the the menu item to add a new button, and provide a name, description and macro in the Properties area.
The image below shows how I assigned the Object Snap Cursor Menu to my fifth mouse button. Click on the image to see a larger version of it.

Mouse Button 5 Macro
Type CUI at the Command: prompt to open the Customize User Interface dialog. Expand the mouse buttons item and then expand one of the subitems: Click, Shift+Click, Ctrl+Click or Ctrl+Shift+Click, depending upon how you want to activate the macro. Click requires just clicking the mouse button, Shift+Click requires depressing and holding the Shift key, then clicking the mouse button, etc. Finally, select the button you wish to modify [or right click the the menu item to add a new button, and provide a name, description and macro in the Properties area.
The image below shows how I assigned the Object Snap Cursor Menu to my fifth mouse button. Click on the image to see a larger version of it.

Mouse Button 5 Macro

Book Review: Enhancing CAD Drawings with Photoshop®
Enhancing CAD Drawings with Photoshop®
Scott Onstott, author
Sybex, Inc, publisher
First the disclaimers: I received a reviewer copy of this book. I have worked with the author and publisher of this book as a paid technical editor for a forthcoming book on Architectural Desktop 2006. In my "real" job, my focus is on the production end: code reviews, contract documentation and construction administration. I rarely print or plot in color, and I had never used Photoshop® prior to reviewing this book. [A one-month trial version is included on the CD that comes with the book.] If none of that diminishes your opinion of my opinion, read on.
Scott has put together a great primer for those interested in creating full color architectural presentation drawings on the computer, using Photoshop®. If creating presentation quality images for presenting architectural concepts is something that you find yourself doing from time to time, or is something that you would like to be able to do, this book should be of interest to you. This is especially true for those of you, who, like me, spend the vast majority of work time producing working drawings and who do not have the time required to "play around" with a program as complex as Photoshop to achieve a professional level of competence.
The first three chapters cover the basics of working with Photoshop® from an architectural perspective and will be invaluable to anyone who has not used Photoshop® or a similar program before. Each chapter in the balance of the book addresses a topic of architectural interest, from creating your own entourage library [with the ubiquity of digital cameras, something anyone can do], creating presentation plans and elevations, taking a simple 3D rendering from Autodesk VIZ and turning it into a realistic composite rendering, architectural illustration and presenting the final work to a client. The book is packed with proven techniques - if I can get it to work, anyone can - that will greatly improve the quality of your work and save you hours of time experimenting. Not that experimenting is all bad, and there are many parts of the book where Scott points out opportunities for you to explore additional features and techniques on your own.
In addition to source files for the book's tutorials and the trial version of Photoshop®, the companion CD also includes an AutoLISP routine to automate plotting each layer of a drawing separately and a MAXScript for automating the rendering of each material in an Autodesk VIZ® file one object at a time, with the other objects rendered as a Matte/Shadow, so that they hide the objects behind them. The separate images of the AutoCAD® layers or Autodesk VIZ® objects are then composited in Photoshop®, on separate layers, and enhanced. You may find the time saved by these to be worth more than the cost of the book. I would recommend this book to anyone interested in learning more about producing computer-generated architectural presentation drawings.
The chapter on creating realistic renderings uses the high-rise building tutorial from Autodesk VIZ® 2005 as a starting point. I chose not to install a trial version of Autodesk VIZ®, but started with the rendering output included on the CD. Following Scott's tutorial, I was able to take the basic rendering from VIZ® ["before" image] and turn it into the rendering shown below ["after" image]. Not bad for someone with no prior Photoshop® experience, if I do say so myself.

Before

After
Scott Onstott, author
Sybex, Inc, publisher
First the disclaimers: I received a reviewer copy of this book. I have worked with the author and publisher of this book as a paid technical editor for a forthcoming book on Architectural Desktop 2006. In my "real" job, my focus is on the production end: code reviews, contract documentation and construction administration. I rarely print or plot in color, and I had never used Photoshop® prior to reviewing this book. [A one-month trial version is included on the CD that comes with the book.] If none of that diminishes your opinion of my opinion, read on.
Scott has put together a great primer for those interested in creating full color architectural presentation drawings on the computer, using Photoshop®. If creating presentation quality images for presenting architectural concepts is something that you find yourself doing from time to time, or is something that you would like to be able to do, this book should be of interest to you. This is especially true for those of you, who, like me, spend the vast majority of work time producing working drawings and who do not have the time required to "play around" with a program as complex as Photoshop to achieve a professional level of competence.
The first three chapters cover the basics of working with Photoshop® from an architectural perspective and will be invaluable to anyone who has not used Photoshop® or a similar program before. Each chapter in the balance of the book addresses a topic of architectural interest, from creating your own entourage library [with the ubiquity of digital cameras, something anyone can do], creating presentation plans and elevations, taking a simple 3D rendering from Autodesk VIZ and turning it into a realistic composite rendering, architectural illustration and presenting the final work to a client. The book is packed with proven techniques - if I can get it to work, anyone can - that will greatly improve the quality of your work and save you hours of time experimenting. Not that experimenting is all bad, and there are many parts of the book where Scott points out opportunities for you to explore additional features and techniques on your own.
In addition to source files for the book's tutorials and the trial version of Photoshop®, the companion CD also includes an AutoLISP routine to automate plotting each layer of a drawing separately and a MAXScript for automating the rendering of each material in an Autodesk VIZ® file one object at a time, with the other objects rendered as a Matte/Shadow, so that they hide the objects behind them. The separate images of the AutoCAD® layers or Autodesk VIZ® objects are then composited in Photoshop®, on separate layers, and enhanced. You may find the time saved by these to be worth more than the cost of the book. I would recommend this book to anyone interested in learning more about producing computer-generated architectural presentation drawings.
The chapter on creating realistic renderings uses the high-rise building tutorial from Autodesk VIZ® 2005 as a starting point. I chose not to install a trial version of Autodesk VIZ®, but started with the rendering output included on the CD. Following Scott's tutorial, I was able to take the basic rendering from VIZ® ["before" image] and turn it into the rendering shown below ["after" image]. Not bad for someone with no prior Photoshop® experience, if I do say so myself.

Before

After

Subscribe to:
Comments (Atom)