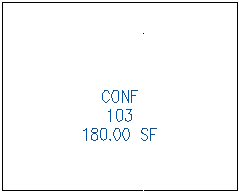In response to a question in the
Autodesk Architectual Desktop Content Discussion Group, I have posted a ZIP file containing a sample file and an AEC Content Schedule Tag file done in ADT 2005 showing that you can, if you like, use polylines to represent the outline of a room and set up a Property Set Definition and Schedule Tag that will display a room name, room number and room area.

If something like that would interest you, check it out in
this thread.

How do you querry a field in this aec block? Bellow is a snippet of code showing how I currently use VBA to output a list of values from standard autocad blocks.
ReplyDeleteDim adBlock As AcadBlockReference
Dim Temp1 as String
Temp1=adBlock.GetAttributes(i).textString
thanks in advance, Phantomload
The Schedule Tag is an ADT Multi-View Block. I am not terribly adept at VBA; you might be able to apply the same approach, changing the object to a Multi-View Block, then again, that may not work, as I do not know if the value of nested attributes that are linked to Property Data is exposed in VBA.
ReplyDeleteYou might have better luck trying to retrieve the data shown in the tag by reading the property data attached to the Polyline object.
Dear David Koch,
ReplyDeleteI got this tag form te zip-file you put on the discussion group forum of autodesk. It is an ideal tag, I changed it to our drawing standard, except for one thing:
here in Holland we use square meters instead of speare feet? I understand that the multi-view block is made out a block with 3 attributes in it, But that is it, I'm affraid. Can you explain how I can change that?
Thanks in advance.
Greetings Mayke
By the way, we are using Autocad architecture 2008.
ReplyDeleteYou do not need to alter the tag (unless you want to do so). The file was created in 2005 with an imperial template, using imperial content. The drawing's area units are set up as square feet (units tab of the Drawing Setup dialog). The Area Property Data Format that is assigned to the PolylineObjects:Area property has a suffix of " SF", which gets appended to the automatic property value. If you set up your drawing's area units as square meters, and either use the metric Area Property Data Format, or edit the one in the file I posted, to have a suffix of " m2" (or however you want to designate square meters), that should give you areas in square meters in the tag.
ReplyDeleteI'm not sure, but I think I already have that. In my drawing setup the suffix of my area is put on: m2.
ReplyDeletecan it be something else?
greetings Mayke
The Drawing Setup settings affect the way AutoCAD Architecture will report area values to you. Property Data Formats affect the way schedule data is displayed, and can, as you have found, be different from the Drawing Setup settings. Property Data Formats are edited in the Style Manager.
ReplyDeleteThanks, now the tag is perfect.
ReplyDeleteGreetings Mayke
Great tag! But I have a question on how to take the information from the tag and display it onto a schedule? I was trying to extract the information and just take the attributes, but it says that there are not any. Do you have any suggestions?
ReplyDeleteThanks,
Brad
Brad:
ReplyDeleteAre you using AutoCAD Architecture (or Architectural Desktop, if you are using the 2007 or earlier release)? If so, you will need to create a Schedule Table Style that applies to Polyines, then add a column for each property you want to show in the Schedule Table. So far as I know, property data is not available through the process used to extract AutoCAD Block attribute values.