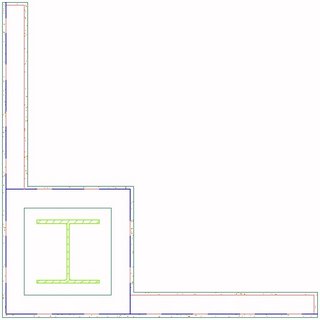There are many ways to get a wall to "bumpout", whether for a column enclosure, a chase, or some other interruption. Each has its advantages and disadvantages, but my preferred way of dealing with this in metal stud and gypsum wallboard [GWB] construction is to have wall styles with GWB on only one side of the stud and "build" the bumpout just like it would be built in the real world.
This does add more walls to your drawing, including some short ones, but it offers great flexibility:
- Draw the enclosure at any size.
- Draw the enclosure in most any shape.
- Position the enclosure anywhere along the length of a wall, including at the ends.
- Edit the far ends of abutting walls without worrying whether the enclosure will be affected.
- Edit the enclosure easily, on screen, without dialogs or in-place editing.
You can find the sample file that generated the image below in
this thread in the Autodesk Architectural Desktop Discussion Group.


No comments:
Post a Comment
Due to increasing numbers of spam/nonsensical comments, I have now enabled comment moderation. Please allow me some time to review your comment before it appears in the blog.